If you plan to install an underfloor heating system, it would be wise to do so in the process of concreting of your premises, since all the technical work and construction will facilitate the application.
~ Interior plastering should be completed.
~ Installation of external frames. The frames of doors, balcony doors and stairs should be made for floor thickness of about 10 cm instead of the common practice of 6-7 cm.
~ No plumbing and electrical wiring intersections. Power supplies must be installed perimetrically by the water supply system.
~ Adequate drain trap placement that does not prevent underfloor installation. It is critical that the height of the trap should not be higher or lower than the level of the final floor. Avoid the placement in both the centre of a bath and at any point that might be paved with underfloor pipes.
~ Cleaning and purification- floor levelling screed. If the plumbing and electrical installation has been completed before deciding to install an underfloor heating system and the numbers of pipes on the floor inhibit your choice, a levelling screed casting of 3-4 cm will definitely improve (?) the floor plate and clean it from any protrusions.
It would be prudent the selection of underfloor to be done while concreting, in order to be considered technical work that will facilitate its application.
~ Interior plastering should be completed.
~ Installing of external frames. The frames of doors, balcony doors and stairs should be made for floor thickness of about 10 cm and not 6-7 cm as usual.
~ Avoid intersecting plumbing and electrical wiring. Power supplies must be installed parametrically by the water supply system.
~ Place the drain trap to the point that does not prevent the installation of underfloor. Attention should be paid so as the height of the trap not to be made higher or lower than the level of the final floor. Proposed placement is not in the centre of a bath and of course not at a point that will be paved with underfloor pipes.
~ Cleaning and purification- floor levelling screed. If the plumbing and electrical installation has been completed before deciding to install underfloor heating system and there are many pipes on the floor, levelling screed casting of 3-4 cm must be done, so that the floor plate to be levelled and cleaned from any protrusions.



.jpg)
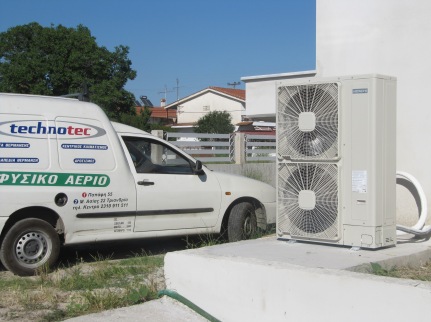
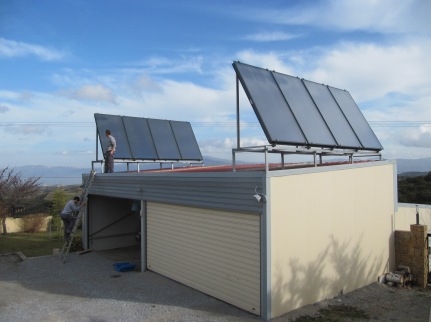
.jpg)
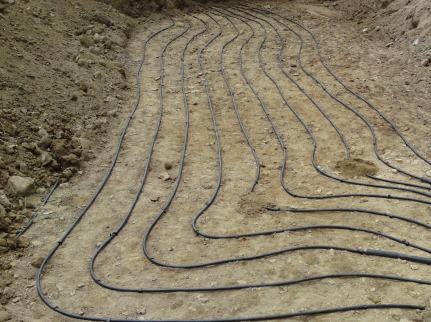


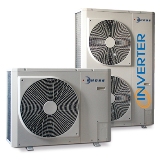

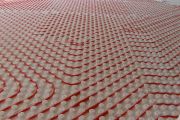
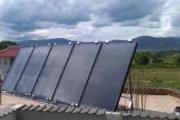
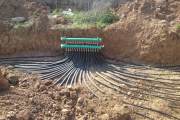
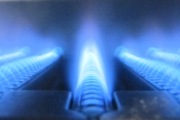



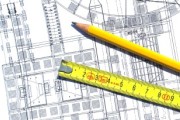
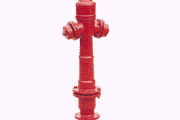

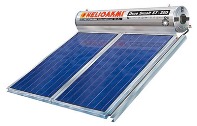



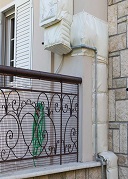

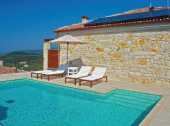


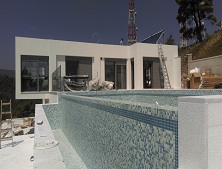
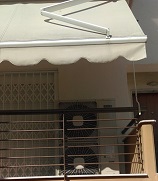
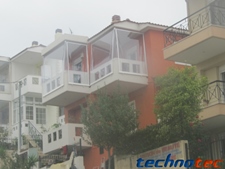
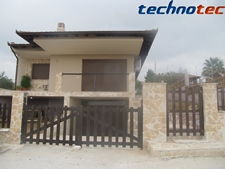

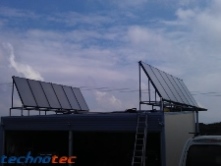

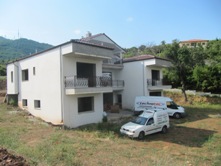

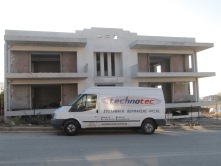


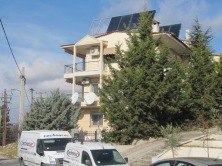
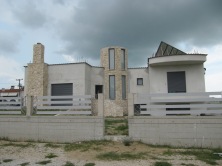





 Login
Login Forgotten password
Forgotten password